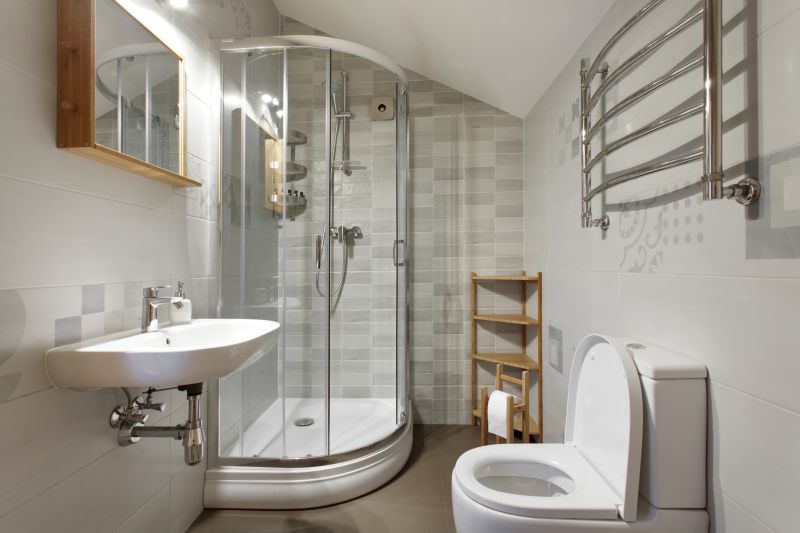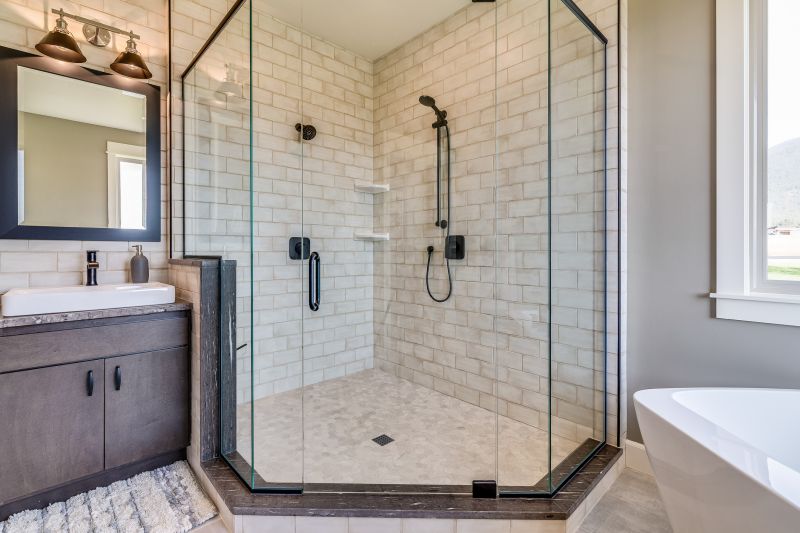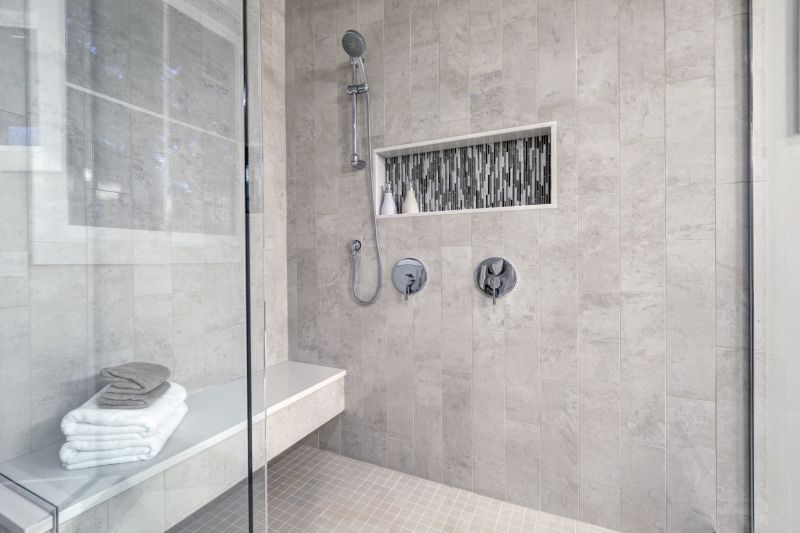Small Bathroom Shower Layouts for Better Space Utilization
Corner showers utilize space effectively by fitting into existing corners, freeing up room for other fixtures and accessories. These layouts often feature sliding doors or bi-fold doors to minimize space usage and improve access.
Walk-in showers provide a sleek, open look that enhances the sense of space. They typically have frameless glass enclosures and minimalistic fixtures, making them ideal for small bathrooms seeking a modern aesthetic.




In small bathrooms, the choice of shower enclosure can significantly influence the perception of space. Frameless glass panels create a seamless look, making the room appear larger and more open. Incorporating built-in niches and shelves helps optimize storage without encroaching on the limited floor area. Compact fixtures, such as wall-mounted controls and corner seats, further enhance functionality while maintaining a minimalist aesthetic. Proper lighting and reflective surfaces also contribute to a brighter, more inviting environment.
| Layout Type | Advantages |
|---|---|
| Corner Shower | Maximizes corner space, ideal for small bathrooms |
| Walk-In Shower | Creates an open, spacious feel, easy to access |
| Enclosed Stall | Provides privacy and containment, reduces water splashing |
| Sliding Door Shower | Saves space, eliminates swinging door clearance |
| Curved Shower Enclosure | Softens room lines, adds aesthetic appeal |
| Neo-Angle Shower | Efficient use of corner space with multiple panels |
| Wet Room | Open plan, no enclosure, enhances space perception |
Thoughtful design choices in small bathroom showers can lead to improved usability and aesthetic appeal. Whether opting for a corner unit, a walk-in style, or a custom enclosure, understanding the benefits and limitations of each layout helps in making informed decisions. Proper planning and attention to detail ensure that small spaces are not just functional but also visually appealing, contributing to a more enjoyable bathroom experience.






